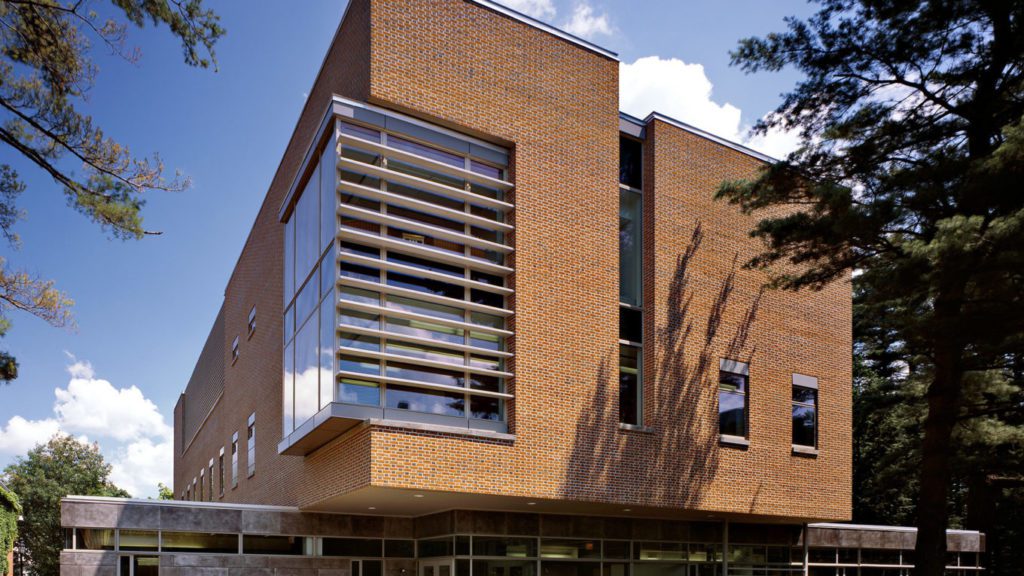Kanbar Hall
Bowdoin College - Brunswick, ME

Bowdoin College - Brunswick, ME

A new academic building in a prominent corner of a New England campus sounds like a straightforward program. However, combining different, yet complementary, departments with their unique teaching requirements and methods became the impetus to explore more inventive design approaches to classrooms, research spaces and how the building relates to the rest of the more traditionally designed campus.
The Psychology Department and Baldwin Center for Learning and Teaching share classroom spaces, seminar rooms and a library in the new three-story building, as well as a variety of lounge and informal class areas both inside and outside in the landscaped plaza. The modern brick and glass design completes a corner of the well-trafficked quad and its abundant use of natural light and warm woods exudes openness and transparency: hallmarks of the studies housed within.
26000sf
5
10