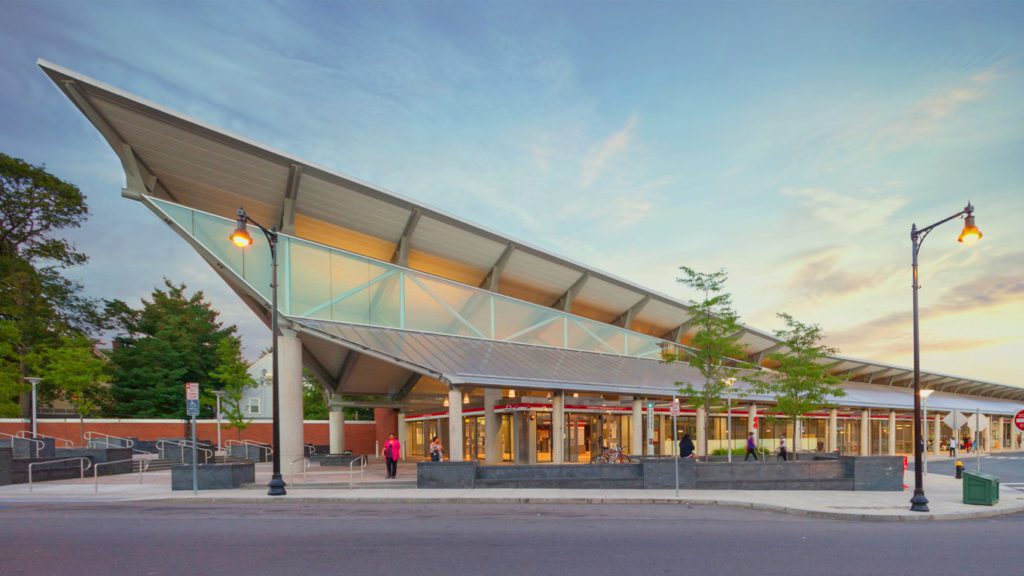MBTA Ashmont Station
Boston, MA

Boston, MA

Ashmont Station was an outdated transit hub struggling to accommodate the increased demands of daily commuters connecting from subway, trolley and bus lines. The intermodal station was a victim of previous renovations and upgrades that resulted in a confusing maze of dark and perilous crossings because all transit modes tangled on the same level. We were tasked with improving the transit connections, increasing safety and involving the community at every point in the process.
Our redesign created a large open transit hall with clear sightlines and wayfinding under an elegant sloping roof. The site was regraded to position the bus bays and the trolley platform safely at street level with the subway platforms below.
Today, Ashmont Station is an advanced intermodal terminal and a new urban center for the community. The site-grading reconfiguration created a 38,000 sf development parcel that the City has since leased. The exterior public plaza is now a bustling weekly community farmer’s market.
20000
580ft
3
The rehabilitation of the Ashmont Station will improve transportation access through the heart of Dorchester and bring new vitality to the surrounding area.
Mayor Tom Menino