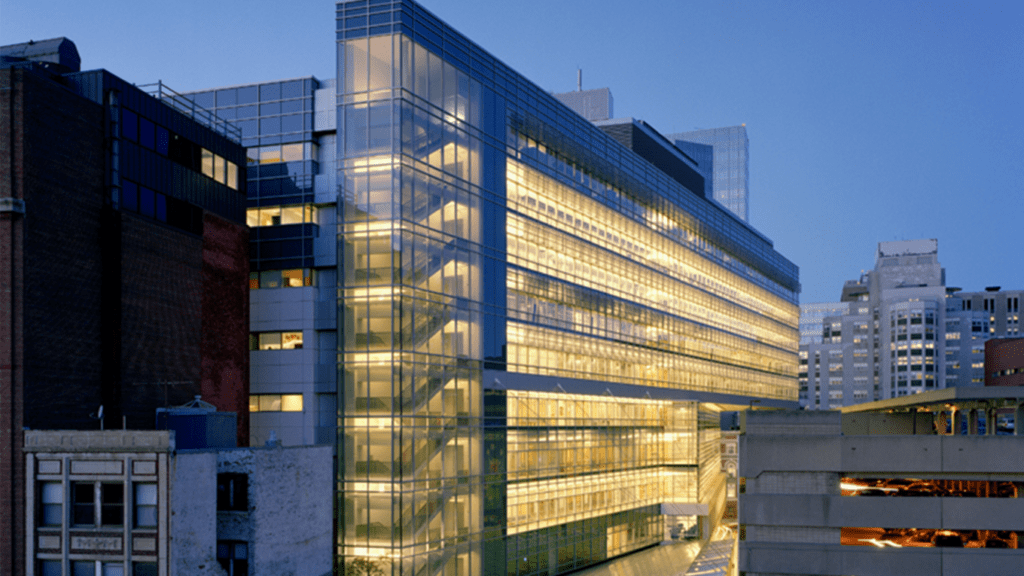Yawkey Center for Outpatient Care
Massachusetts General Hospital – Boston, MA

Massachusetts General Hospital – Boston, MA

The MGH Campus occupies a small, densely built area in Boston’s West End. As part of the 10 year masterplan to support their world-class healthcare delivery expansion, Phase 1 began with a new facility to consolidate and relocate outpatient services. This new building would be sited among, between and around existing inpatient buildings, parking garages, an active transit station and an historic, landmarked building.
To resolve the complex issues of space and access in the tight urban location, the building angles from the main ambulatory complex, abutting the historic landmark jail and towards the busy main street. An existing parking structure was demolished and replaced with parking below the building. Fritted glass and silver cladding were used to convey transparency and access. Special acoustical and shielding accommodations were made for the sensitive equipment and instrumentations being located in the facility.
The new outpatient building is a 10-story, sunlit patient-centric hub. Daylight streams along the main circulation corridors that run the length of the glass curtain wall, affording a view of the rest of the MGH campus and the city beyond. The large lobby atrium allows clear and easy navigation from both the east and west entrances to the elevators, cafes and garage. Visitors and staff can easily connect between appointments and clinics to parking, the adjacent hotel and nearby subway stop. The building’s focus on wellness is further exemplified by the rooftop Healing Garden.
420000sf
750car
600000
Urban Land Institute
Boston Society of Architects
American Institute of Steel Construction
AIA New England
Association of General Contractors
The design of this building is forward-thinking; the space exudes wellness.
AIA New England Design Awards jury